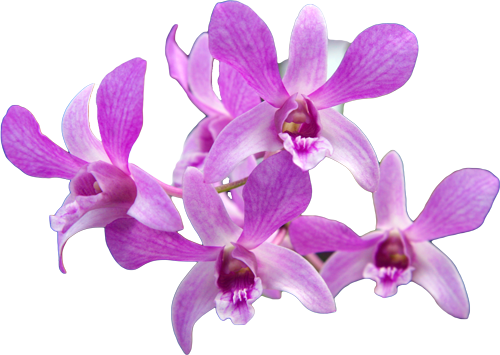This is one of the most elevated villas, backed by a lush forested mountain and overlooking the azure-blue Andaman Sea. The southwest facing villa enjoys spectacular panoramic views across the whole of Patong Bay to Tri-Trang Beach and beyond. The 45 sqm pool is lined with loungers and there is a covered pavilion providing a shady corner amongst the garden to enjoy the sea breeze.
The extra spacious outdoor terrace leading from the main living area is complete with stylish teak furniture for lounging and dining. The lower level bedrooms include two king-size master suites with balconies facing the sea and large bathrooms featuring a whirlpool bathtub with a view and separate shower and toilet.
The third bedroom has twin beds and a private bathroom with shower and double vanity, and the fourth bedroom also has twin beds that can be converted to king-size. This bedroom also has an en-suite bathroom with shower and double vanity. The private bedrooms make this villa ideal for large groups and families sharing, while the living spaces and outdoor areas are conducive to socialising.
Living area - TV area:
- Smar TV 55"
- DVD-DIVX Player
- Sound system
- Satellite
- ADSL (Cable or Wifi)
Kitchen area:
- American Fridge
- Ceramic Hob (x4)
- Hood, Dishwasher
- Oven & Microwave
- Wine fridge
- Cooking utensils
- Kitchen equipped with 12 place setting
- Dining table seats 8-10
Laundry:
- Washing Machine
- Tumble-dryer

