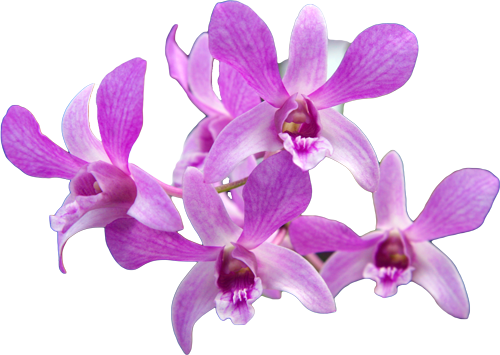Located at the very edge of the estate on the lower level, this stylish three bedroom villa enjoys a little more privacy and is close enough to hear soothing sounds of the waves.
Each floor of this elegant villa has a spacious terrace to relax and admire the spectacular sea views. The spacious property offers plenty of space for families and groups to comfortably share.
The high vaulted ceiling of the upper floor creates a cool and bright space to relax and enjoy the luxury lounge, dining area and kitchen. The concertina doors can be fully opened blending indoor and outdoor spaces making it easy to take a dip in the plunge pool or dine on the terrace. The lower level has three well appointed bedrooms; the master suite with a large balcony has a king-size bed and lavish en-suite bathroom, the second bedroom has twin beds that can be made into king-size and the third features bunk-beds ideal for children.
Living area - TV area:
- Plasma TV 42"
- DVD-DIVX Player
- Sound system
- Satellite
- ADSL (Cable or Wifi)
Kitchen area:
- American Fridge
- Ceramic Hob (x4)
- Hood, Dishwasher
- Oven & Microwave
- Wine fridge
- Cooking utensils
- Kitchen equipped with 12 place setting
- Dining table seats 8-10
Laundry:
- Washing Machine
- Tumble-dryer

